Designers:
Brinnie T Design
At Brinnie T Design, our work is driven by a passion for creating bold, colourful, and functional interiors that reflect each client's unique personality and needs. Our design process is deeply collaborative, beginning with a thorough understanding of our clients' lifestyles and preferences. We blend creativity with meticulous attention to detail, ensuring every project is both aesthetically striking and practically efficient. By focusing on individual needs rather than diagnoses, we craft environments that are not only beautiful but also accessible and inclusive. We seek additional flow and functionality throughout the space/s with designs made to be timeless.
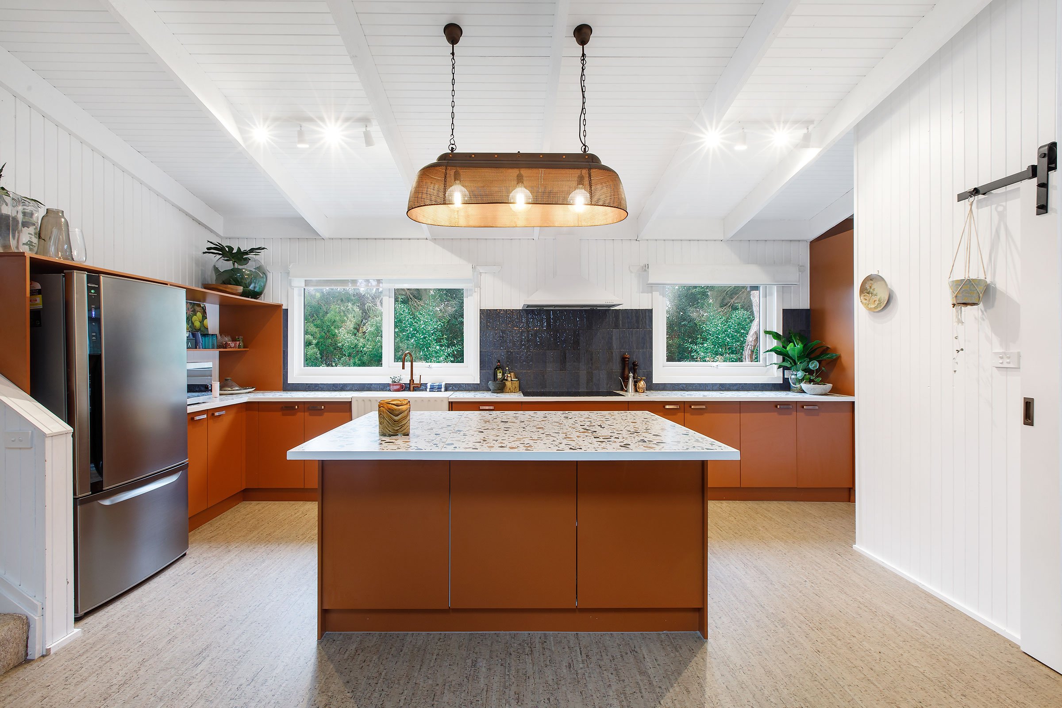
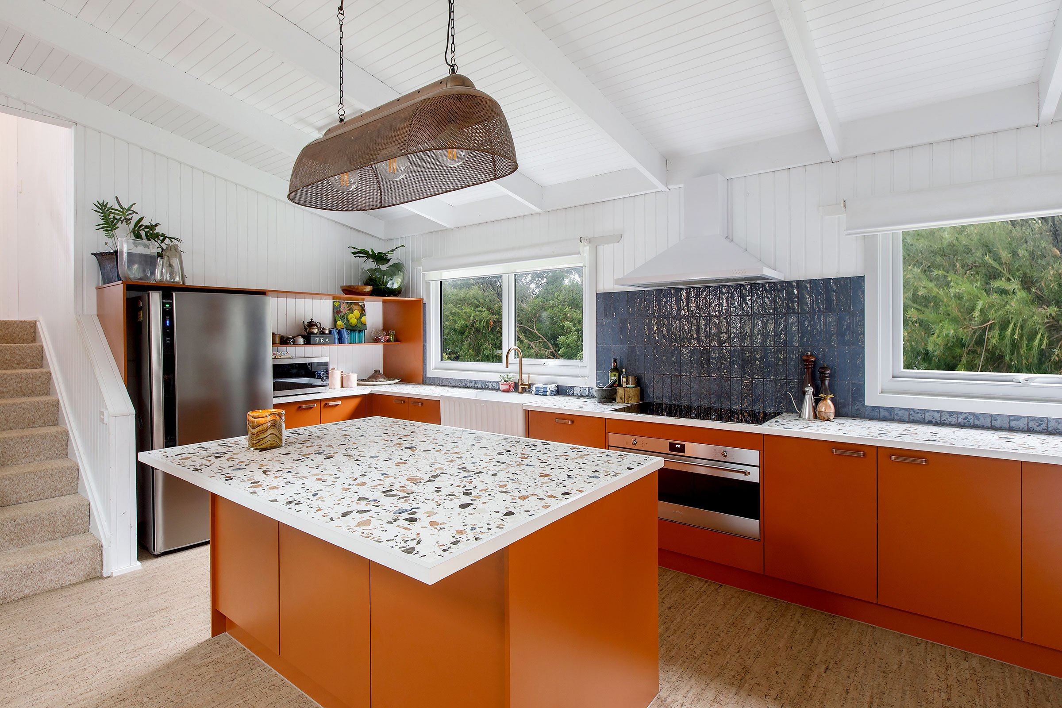
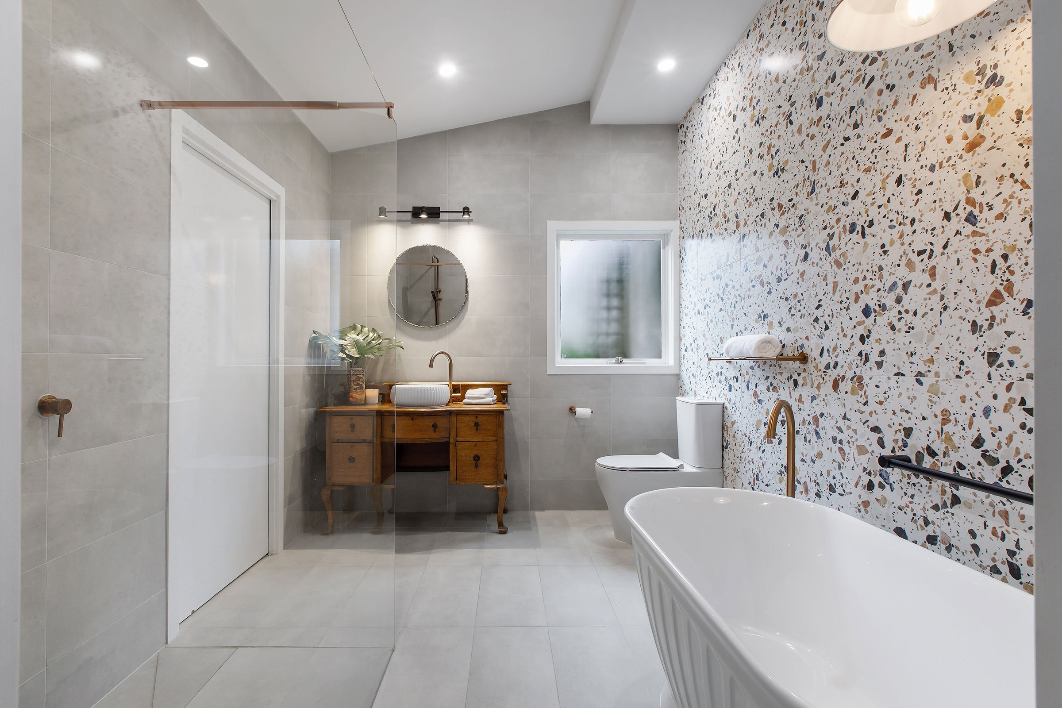

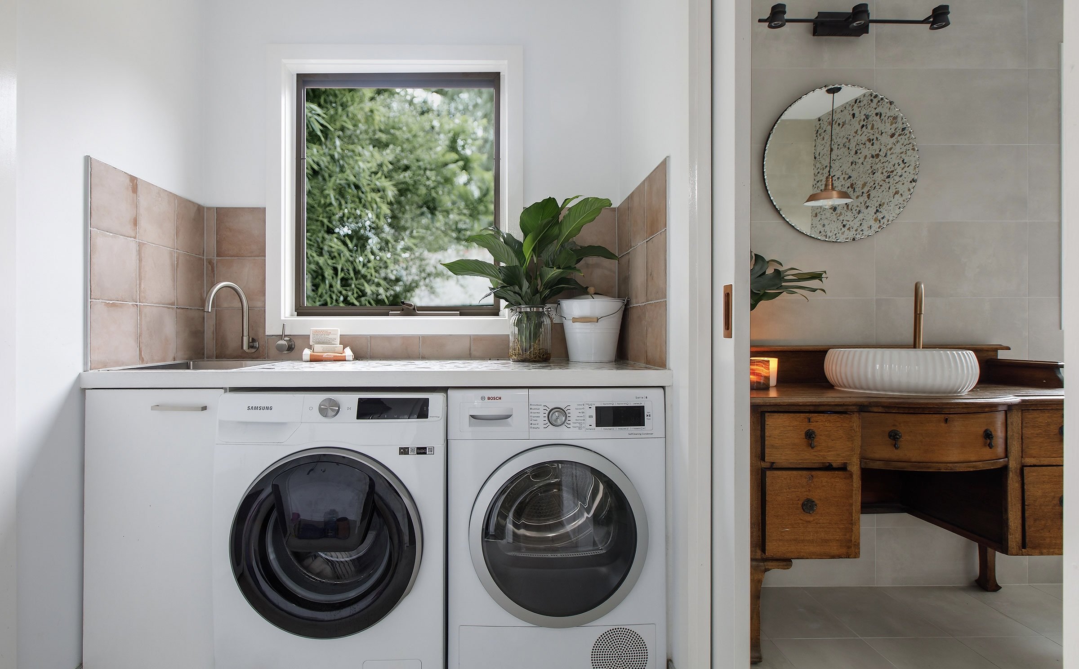


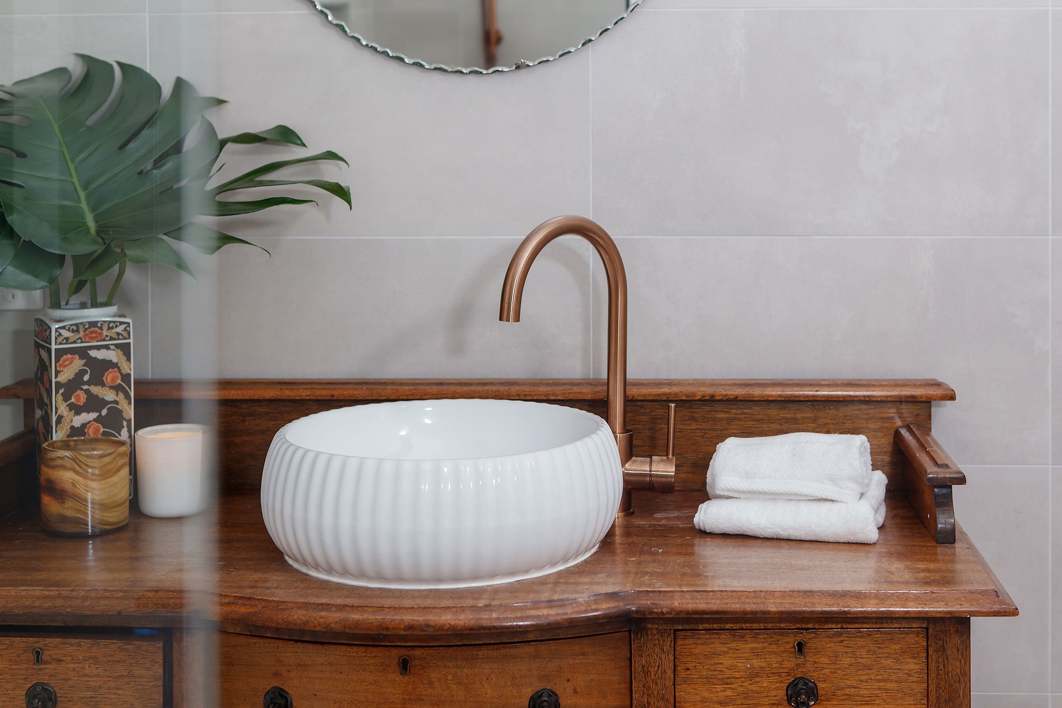

Project: Bay House
At Brinnie T Design, the Bay House project epitomized our approach to transforming spaces through thoughtful design. We started with the client's need for a functional, beautiful living area that respected the local environment. Through a client-centric process, we deeply understood their daily life and accessibility needs, allowing us to reimagine and optimize the home’s layout. We incorporated arthritis-friendly flooring, discreet accessibility features, and slip-resistant materials without compromising style. This meticulous attention to detail and commitment to inclusivity not only enhanced the functionality but also ensured the design was sustainable, accessible, and seamlessly integrated with the surroundings.
Category: Place
Designers and Project Team:
Designer: Jo Viney
Build: Raw Building Group
Photographer: Vasileff Studio

