Designers:
Walter Brooke
Walter Brooke is a studio of talented and experienced design professionals who expertly create extraordinary spaces for living, working, learning, and playing. From commercial and residential spaces to civic and community landmarks, Walter Brooke, a leading Adelaide architecture firm, has been crafting refreshing and delightful environments for over 50 years.
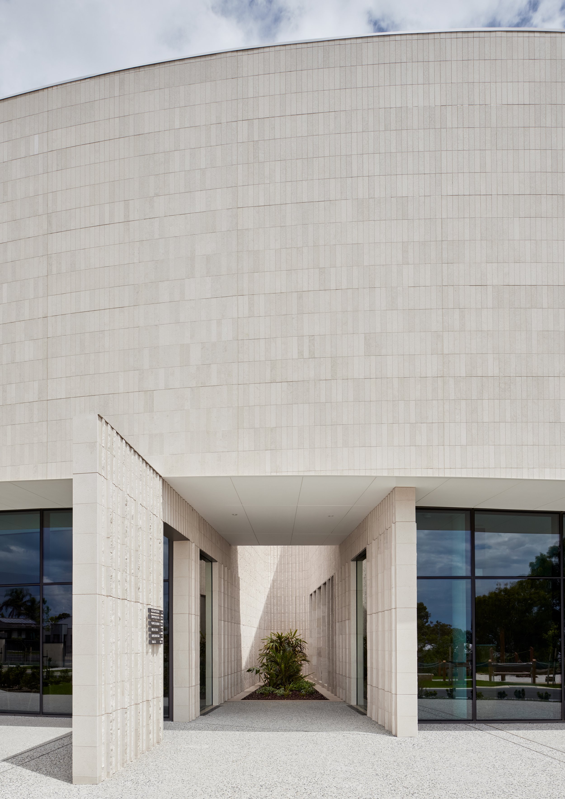
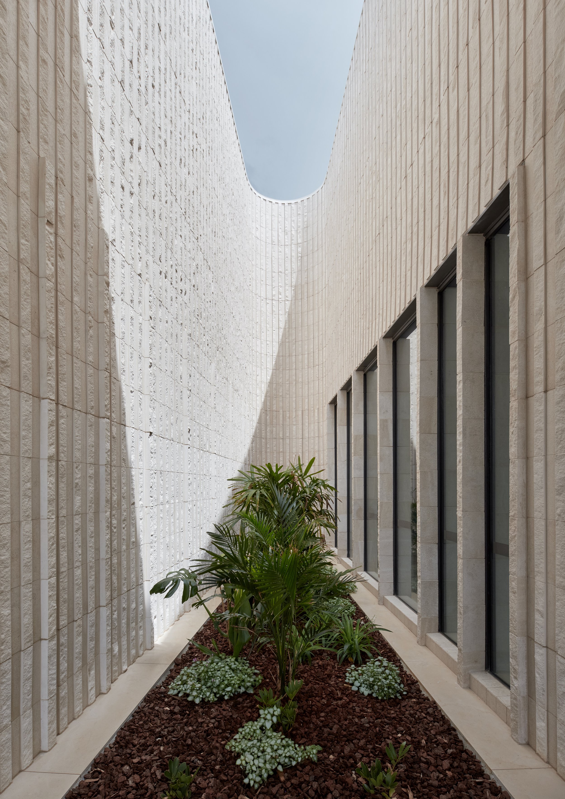
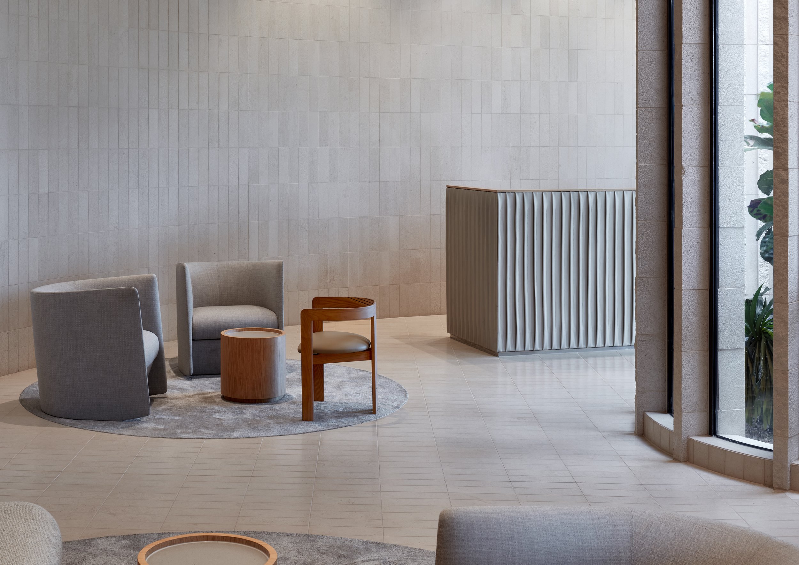

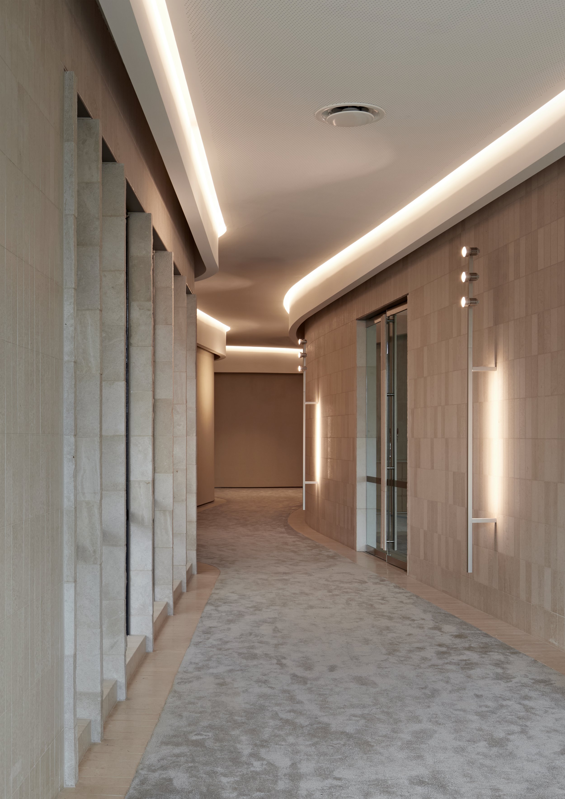
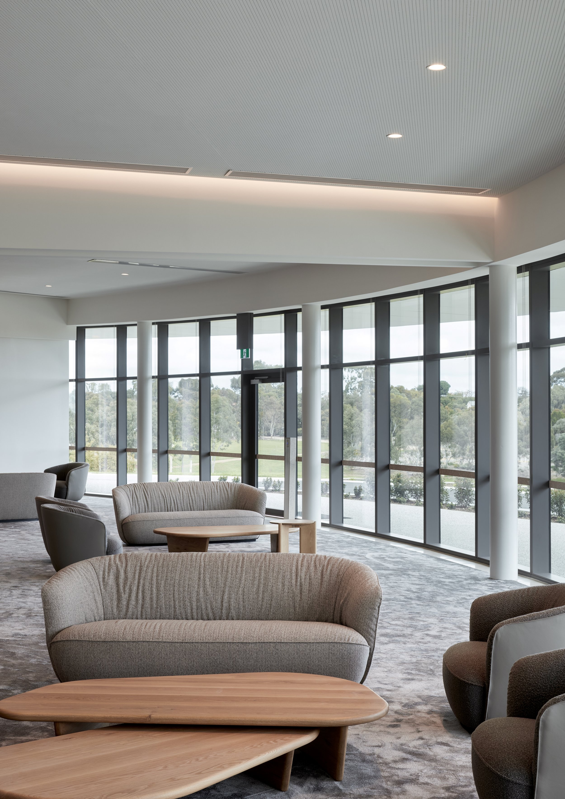
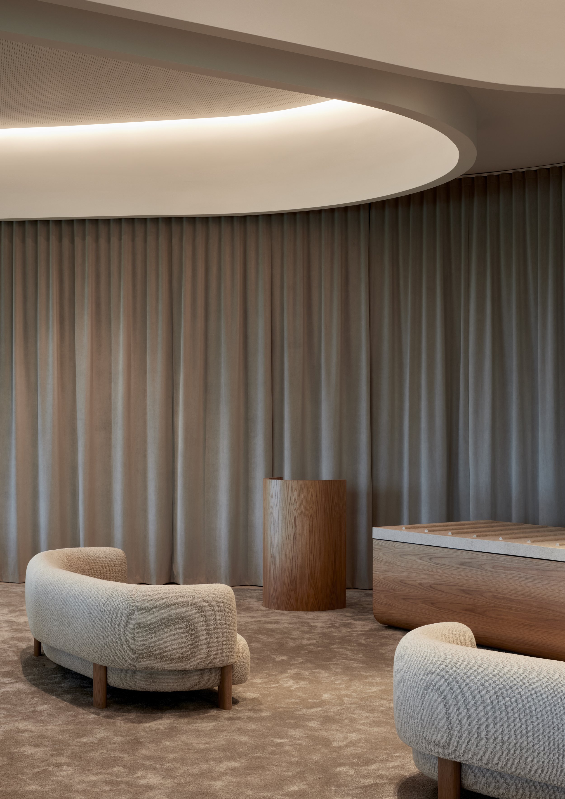
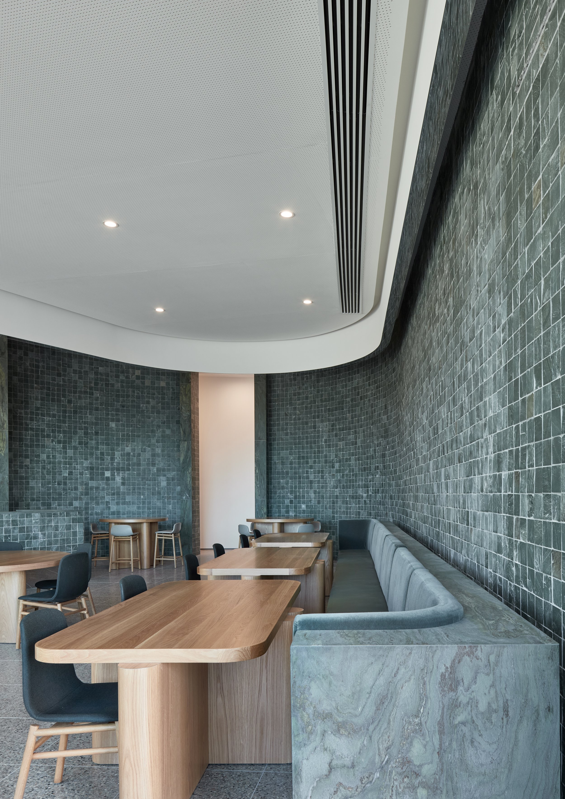
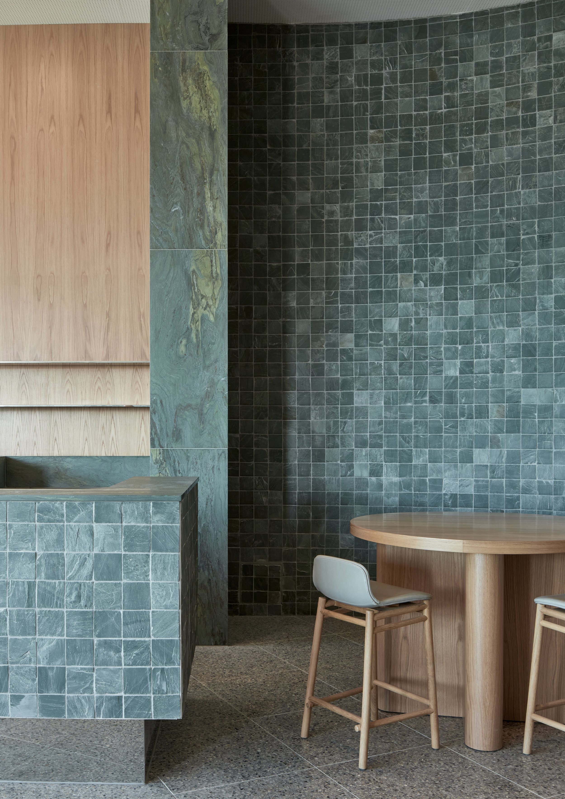

Project: Evergreen Community Precinct
Nestled within the botanic Enfield Memorial Park, the centre embodies the cycle of life through its distinctive circular geometry, symbolizing eternal renewal. Deliberately chosen as the predominant form-making language, it also references the park's geometric planning. Designed to cater to funeral and community needs, the precinct offers multipurpose spaces as well as crematoria functions.
Embracing refined simplicity, the natural, neutral tonal palette paired with the building's bold sweeping curves create intimate and dramatic moments, fostering a transcendent atmosphere for all visitors. The circular planning and continuous transparent facade ensure that each internal public space maintains a connection with the landscape.
Category: Place
Designers and Project Team:
Adelaide Cemeteries, Oxigen, Mott MacDonald, Rider Levett Bucknall, Dsquared, KD Building Certifiers, Phil Weaver & Associates, Department for Infrastructure and Transport, Kennett Builders

