Designers:
Fe Design Interiors
We are a Boutique design studio dedicated to beautiful living. Our creative space is a platform for everything we love.Showcasing organic materials, and custom layered surfaces with aged finishes and natural stone.. Our studio space is not only a meeting space for our clients and build team it is an open door for everyone to experience. Clients can touch surfaces, products and discuss all things design, build and renovation in a space that is exciting and spontaneous Our passion is to curate the untold story of your life through thoughtful and functional spaces, materiality, bespoke pieces and a sense of sophisticated luxury.
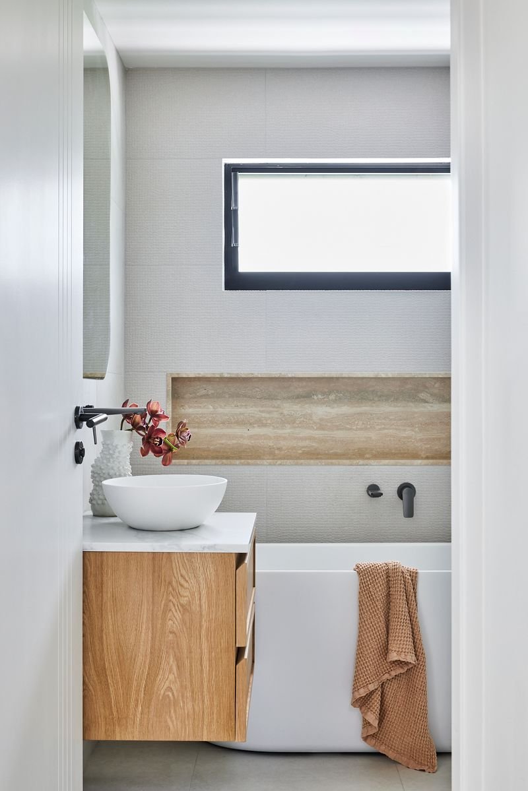
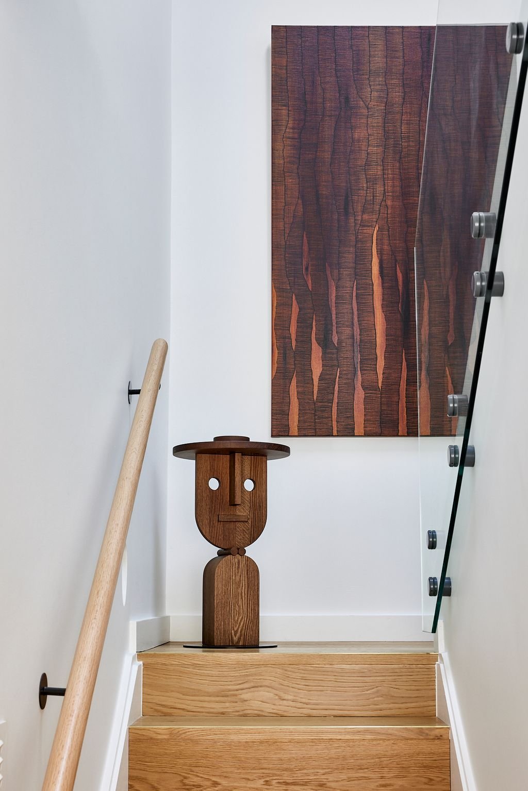
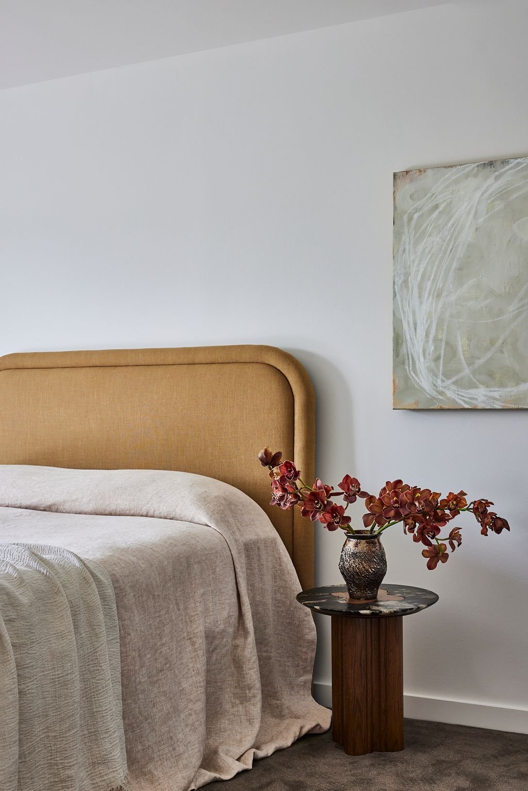
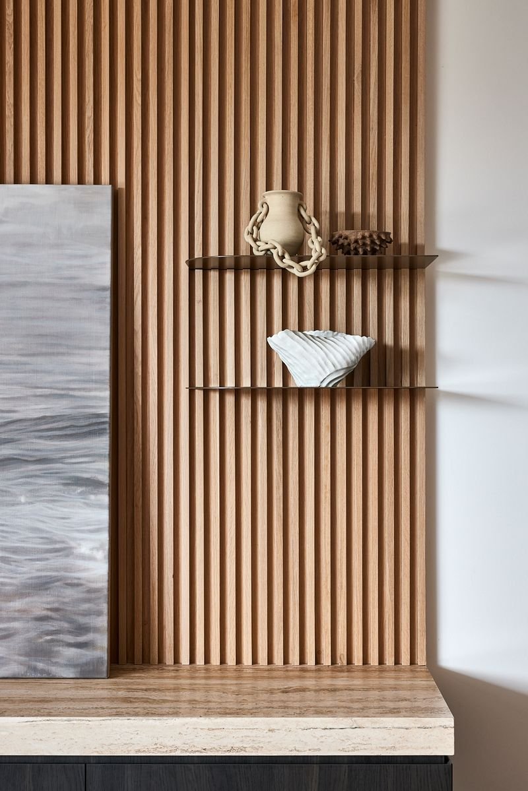
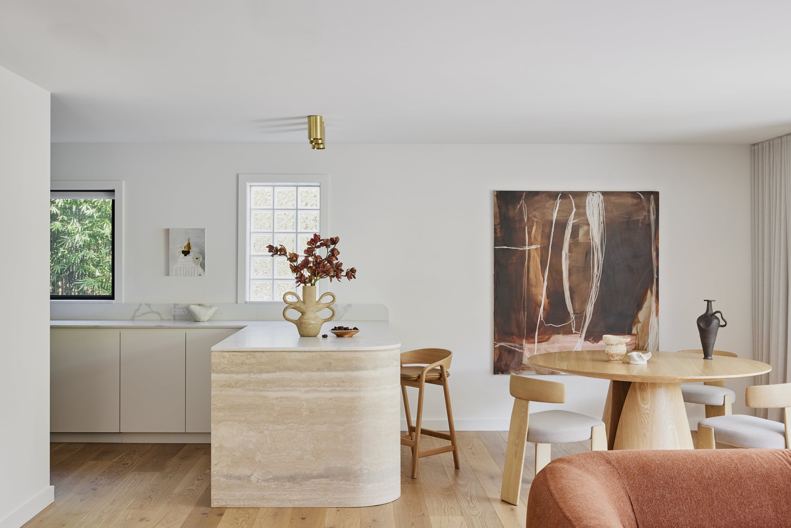

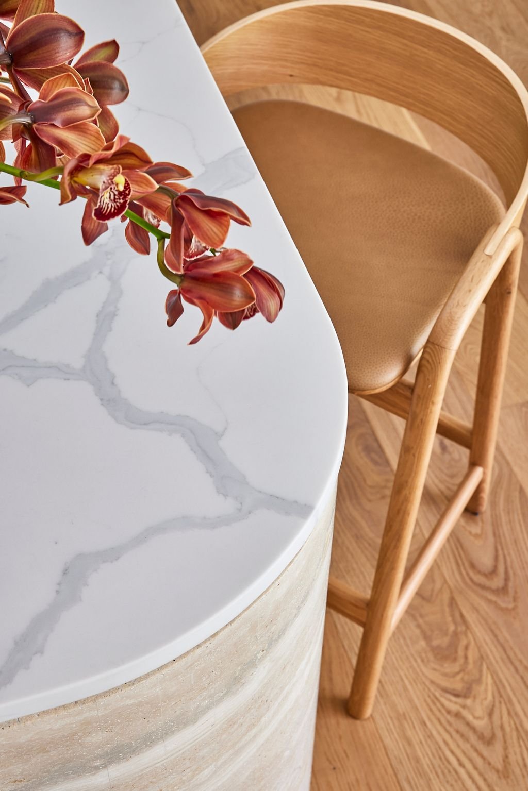
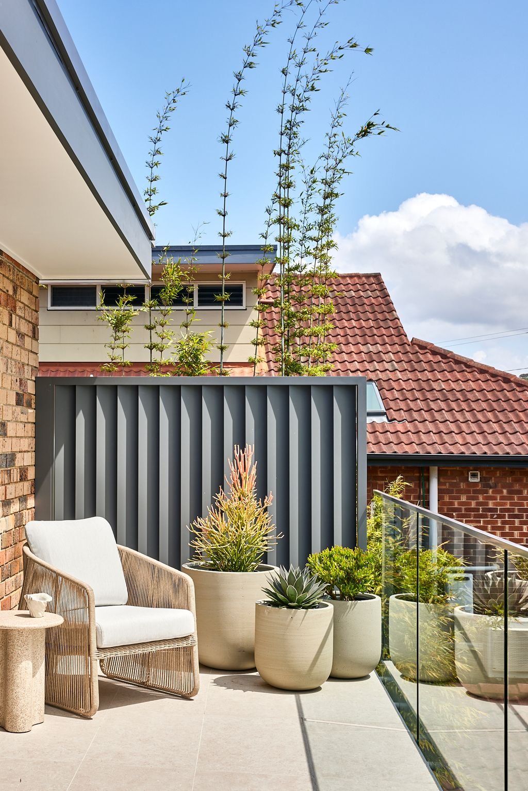
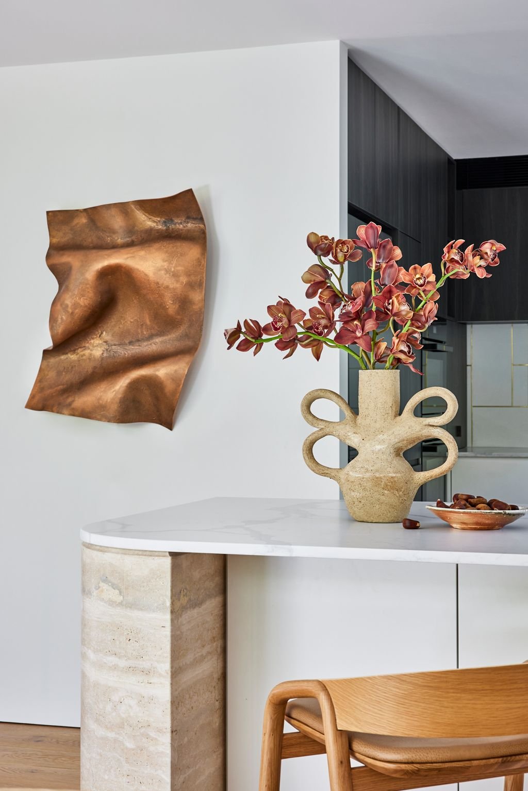
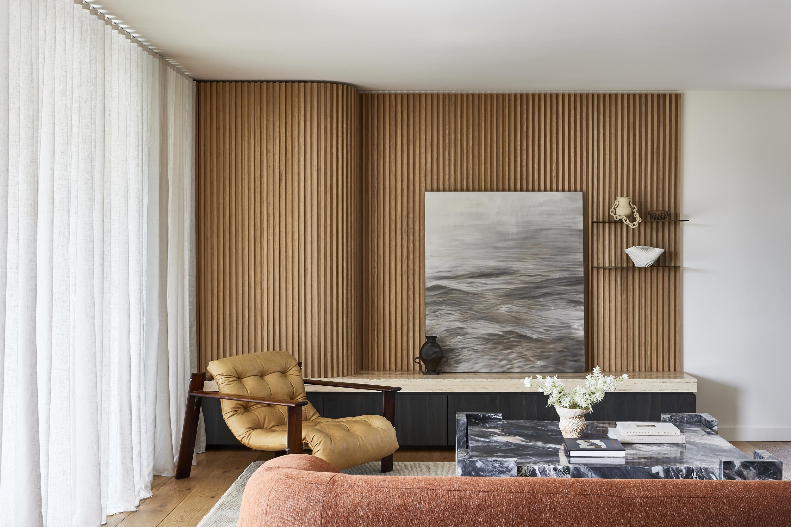
Project: Oak House - Fairlight Project
Embracing the harbourside location, upgrading the existing structure and opening up the ground floor up to the rear garden. Construct a DA approved balcony to upper level with large steel portal frame and internal structural reinforcement. Reimagined Open plan living for the ground floor. New Kitchen and bathrooms whilst completely upgrading both levels with new interior fitout, lighting and soft furnishings. Incorporate organic materials throughout with warm and neutral palette. For the exterior we respected the older street scape by repurposing the existing brickwork façade working with muted tones and focusing the old jacaranda tree. Finally connecting the renovated home to solar renewable energy with no impact to the environment or infrastructure.
Category: Place
Designers and Project Team:
Principal designer - Project manager Fiona Bruzzano
Architectural Building planner - Gregg bar Jones - Rapid Plans
Builder - Four Front Building - James Clayton
Photographer - Pablo Veiga
Stylist - Kerrie Anne Jones

