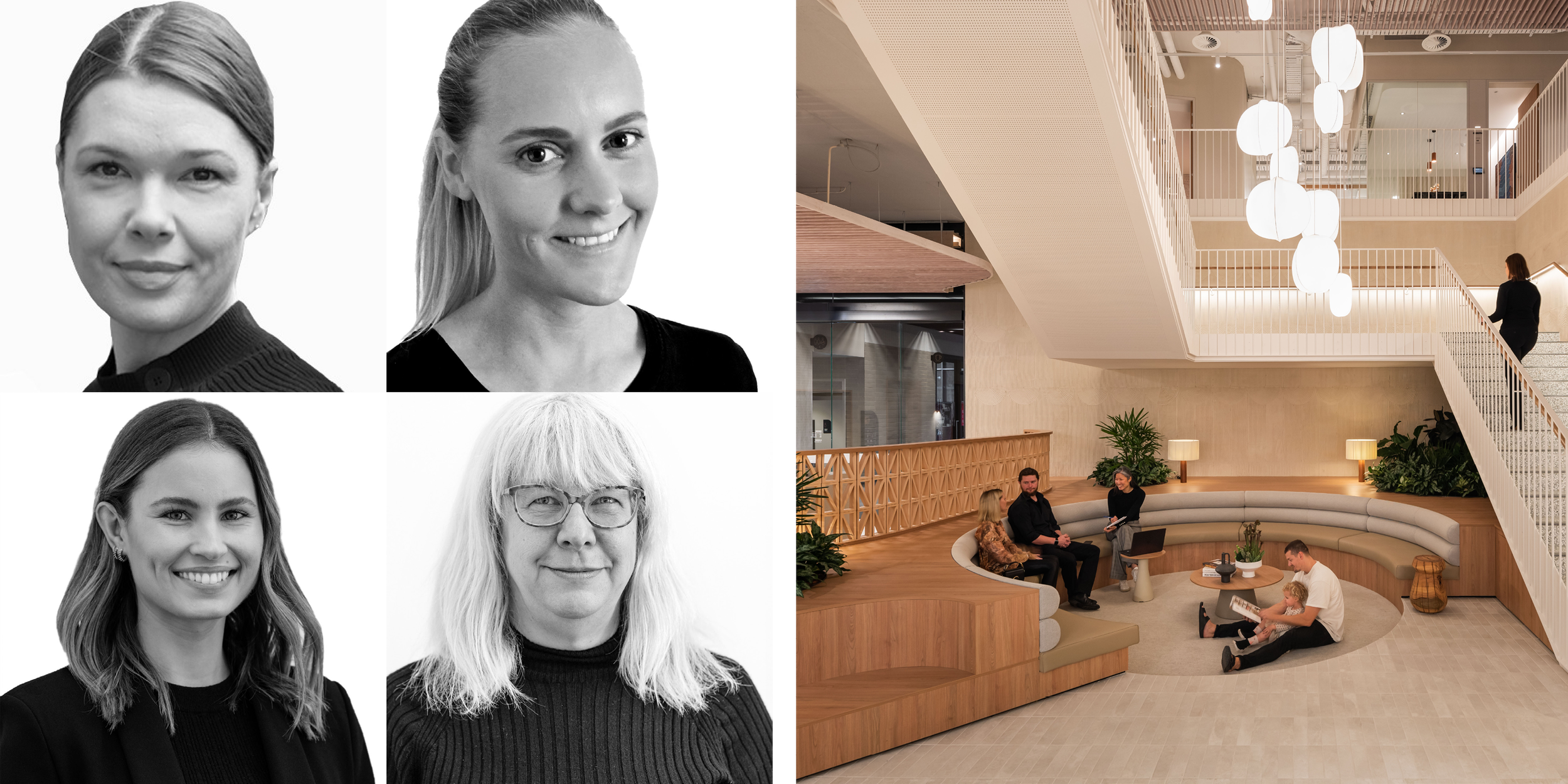Award of Merit:
Woods Bagot for ABN Group HQ Leederville
Woods Bagot’s vision of People Architecture is the foundation of our services which include design, research, data analytics, and consulting. Celebrating diversity across all cultures, free from a signature style, People Architecture is propelled by a shared sense of empathy where the values of end users and the values of design are one and the same. Our designers place human experience at the centre of our design process to deliver engaging, future-oriented projects that respond to the way people use and flexibly accommodate changes through space.
Our team view design in a holistic manner - it is the people we bring together to inform the design that brings meaningful resolution and unique outcomes. Locally, the Perth design team seek opportunities to collaborate with local artisans, specialty crafters and makers to co-create bespoke items for individual projects – providing a direct investment into our region and support for continual manufacturing of exceptional products and objects.
Frequent collaborators include Jack Flanagan, Concrete Studio and Nathan Day to develop key design elements such as sculptural seating and furniture, decorative ceiling and wall treatments, bespoke objects and the construction of a 6 metre-long, cantilevered concrete concierge counter.
Our team prioritizes a commitment to infusing Indigenous culture into a number of our projects, utilising cultural advisors as a core component of our consulting team. In particular, we have worked closely with Dr. Richard Walley OAM for KPMG’s workplace, leveraging his strategic process called “The Kaart Koort Waarnginy – Head Heart Talking” – exploring and identifying the significance of the ‘six seasons’ and the significance of place. The significance of place and KPMG’s European history created a cultural infusion that inspired the material palette, commissioned artwork, and furniture design.
We have also worked with local artists, Matt Hayes and Bec Juniper to commission various bespoke pieces for projects and clients, with Bec Juniper creating the incredible ‘Salt Lake’ for our the Central Park Tower Refurbishment project.
The Woods Bagot Perth studio has long-standing connections with WA tertiary institutions Curtin University, TAFE and UWA across both Interior and Architecture disciplines. Woods Bagot run a graduate program that annually employs one Interior Design and one Architecture student each year. Our continual support of tertiary institutions also includes interior designers and architects regularly taking part in lecturing, design critique sessions, folio reviews and attending end of year exhibitions.
About the Project
This project is a coming of age for ABN Group and provides a better working environment for their staff (aligning with ABN’s values of staff wellbeing & corporate social responsibility) and a more comprehensive and cohesive experience for their clients.
The new space allows for more onsite collaborative interactions between the various ABN Group business divisions that occupy the space, which in turn provides valuable support to industry training programs and promotes career opportunities within ABN Group and the building industry. All of this forms the holistic reimagining of the ABN Group businesses.
Designing for diversity has been achieved throughout the fitout; low lockers for those who are wheelchair bound, parents (male or female) room from breastfeeding/feeding or pumping, a wellness room for sick and multi-faith requirements. In terms of workpoints, fixed sitting, fixed standing and a variety of other informal vs formal, open vs enclosed and collaborative vs focus settings are distributed equitably around the fitout to ensure every workstyle is supported. The entire workplace was also designed to be non-hierarchal so people of all roles of the business sit together.
For ABN Leederville, a Perth flavour was added when the design team joined forces with local craftsman Jack Flanagan, who made all of the curtain hangings and curtain rods, as well as the 'neighbourhood panels'; boards for staff personalisation that border collaborative work zones. We worked collaboratively & directly with Jack, who heard our design concept and helped us develop bespoke pieces for the fitout.
Category: Place
Designers and Project Team:
Melanie Porrins – Project Leader
Tenille Teakle – Design Leader
Molly Anderson – Interior Designer
Csilla Csabai – Technical Leader
![01_ABN_W-B_DionRobeson [464879].jpg](https://images.squarespace-cdn.com/content/v1/5fb25a218f4aa242f73ec180/9b8f965f-f9c1-45cb-9737-ccfd0cec3334/01_ABN_W-B_DionRobeson+%5B464879%5D.jpg)
![02_ABN_W-B_DionRobeson [464880].jpg](https://images.squarespace-cdn.com/content/v1/5fb25a218f4aa242f73ec180/94778367-7e8e-41ee-ae45-1c71f9ea80fc/02_ABN_W-B_DionRobeson+%5B464880%5D.jpg)
![03_ABN_W-B_DionRobeson [464882].jpg](https://images.squarespace-cdn.com/content/v1/5fb25a218f4aa242f73ec180/05fbc5c0-65a7-448a-91cd-eacd2e37fb3e/03_ABN_W-B_DionRobeson+%5B464882%5D.jpg)
![04_ABN_W-B_DionRobeson [464883].jpg](https://images.squarespace-cdn.com/content/v1/5fb25a218f4aa242f73ec180/7b30d03a-31a9-4f71-86e9-d1182ea132dd/04_ABN_W-B_DionRobeson+%5B464883%5D.jpg)
![05_ABN_W-B_DionRobeson [464884].jpg](https://images.squarespace-cdn.com/content/v1/5fb25a218f4aa242f73ec180/82ce21cf-d1fc-4649-9aa9-bf52e7383b07/05_ABN_W-B_DionRobeson+%5B464884%5D.jpg)
![06_ABN_W-B_DionRobeson [464885].jpg](https://images.squarespace-cdn.com/content/v1/5fb25a218f4aa242f73ec180/3bf65bfb-7a8d-44d2-87d7-b818f24775fe/06_ABN_W-B_DionRobeson+%5B464885%5D.jpg)
![07_ABN_W-B_DionRobeson [464886].jpg](https://images.squarespace-cdn.com/content/v1/5fb25a218f4aa242f73ec180/4a17b388-48c6-4cc0-b3e7-7c88dbe9c2e6/07_ABN_W-B_DionRobeson+%5B464886%5D.jpg)
![08_ABN_W-B_DionRobeson [464887].jpg](https://images.squarespace-cdn.com/content/v1/5fb25a218f4aa242f73ec180/49e7abfa-f63c-4a0b-9937-bbc2ef53eeb7/08_ABN_W-B_DionRobeson+%5B464887%5D.jpg)


